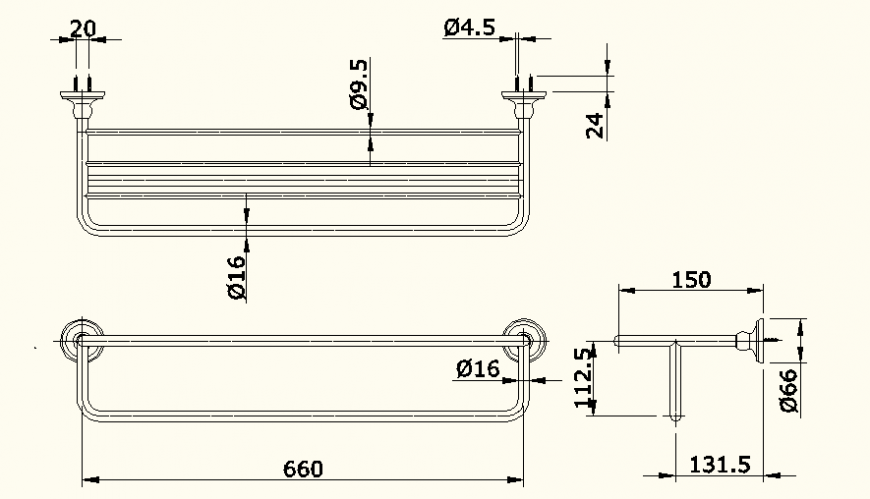Dual shower detail elevation layout file
Description
Dual shower detail elevation layout file, center line detail, dimension detail, top view detail, side elevation detail, piping detail, etc.
File Type:
DWG
File Size:
46 KB
Category::
Interior Design
Sub Category::
Bathroom Interior Design
type:
Gold
Uploaded by:
Eiz
Luna
