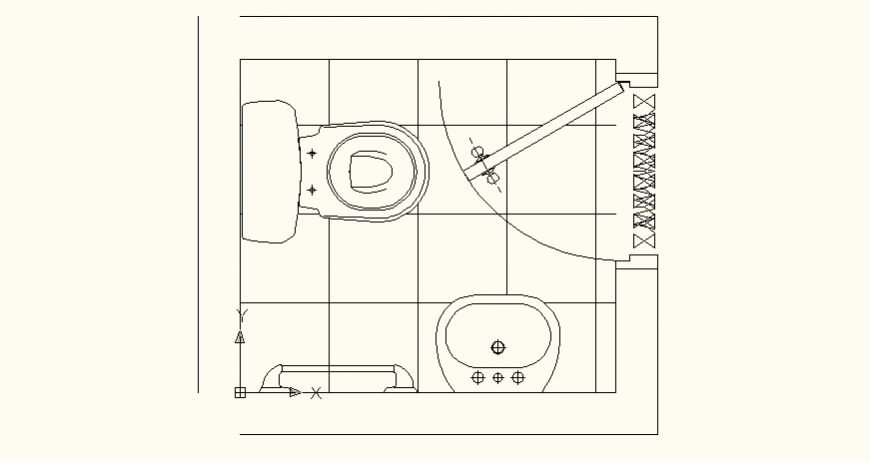Bathroom Sink and Sanitary Block CAD Layout Download
Description
Bathroom detail sink and other sanitary block layout file, top view dteail, toilet detail, shower detail, cloth hanger detail, hathcing detail, tap detail, etc.
File Type:
3d max
File Size:
38 KB
Category::
Interior Design
Sub Category::
Bathroom Interior Design
type:
Gold
Uploaded by:
Eiz
Luna

