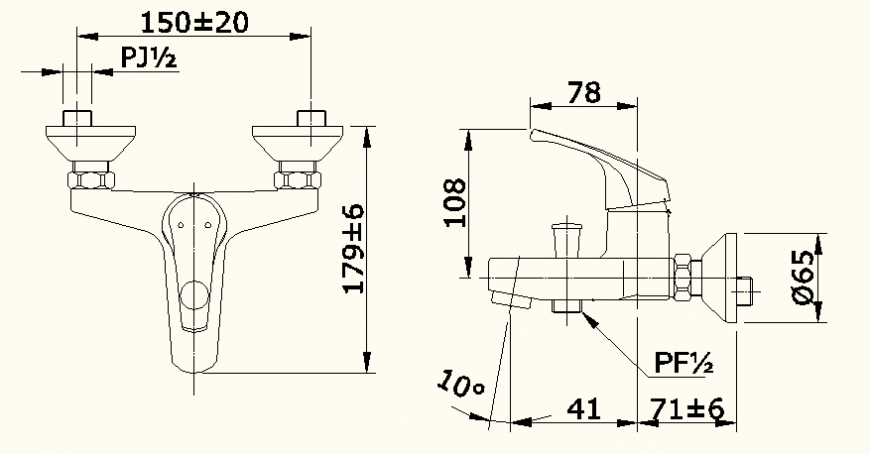Side elevation of tap detail elevation dwg file
Description
Side elevation of tap detail elevation dwg file, diemnsion detail, center line detail, top view detail, hathcing detail, etc.
File Type:
DWG
File Size:
43 KB
Category::
Interior Design
Sub Category::
Bathroom Interior Design
type:
Gold
Uploaded by:
Eiz
Luna
