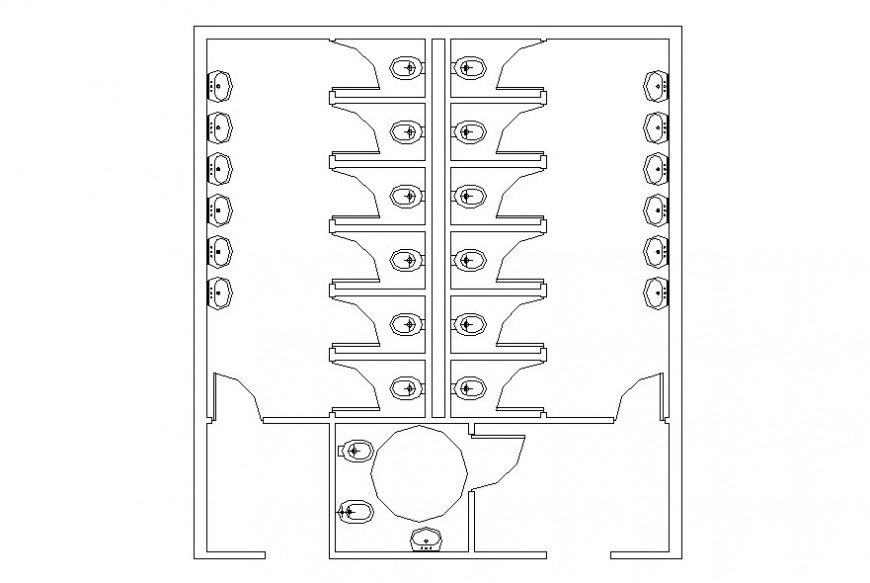Autocad file of public toilet floor plan block
Description
Autocad file of public toilet floor plan block which includes a top view of the plan.
File Type:
DWG
File Size:
27 KB
Category::
Interior Design
Sub Category::
Bathroom Interior Design
type:
Gold
Uploaded by:
Eiz
Luna

