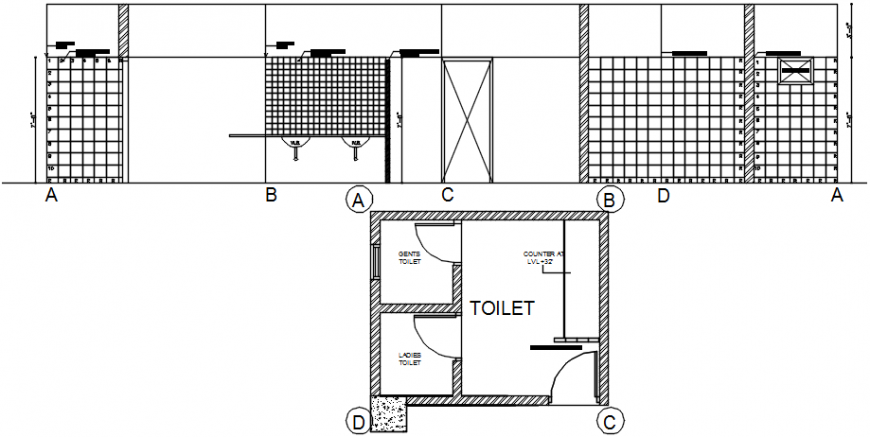Bathroom front elevation details 2d
Description
Bathroom front elevation details,here there is 2d detailing of bathroom, its sectional details are shown with tiles and faucets details
File Type:
DWG
File Size:
37 KB
Category::
Interior Design
Sub Category::
Bathroom Interior Design
type:
Gold
Uploaded by:
Eiz
Luna
