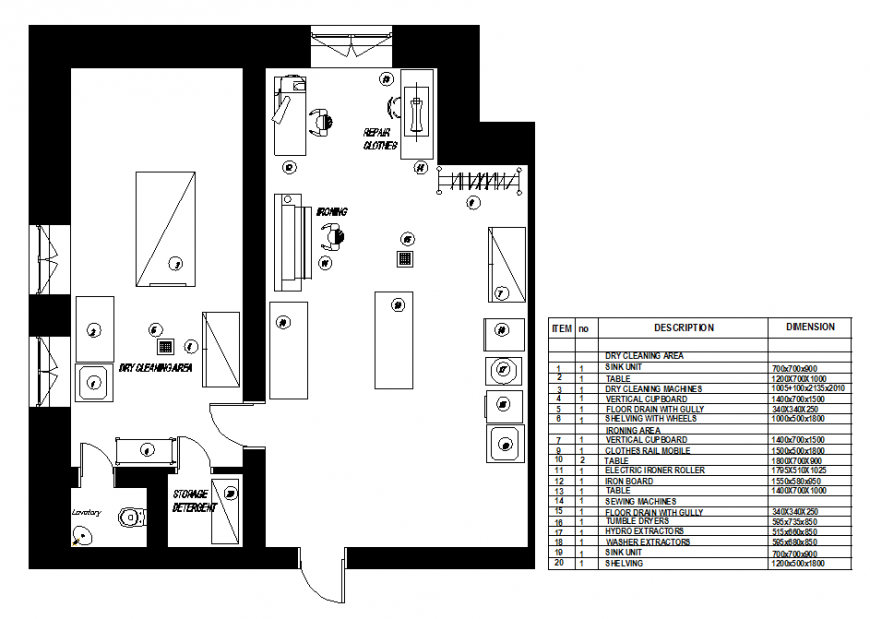Laundry area of house layout plan details dwg file
Description
Laundry area of house layout plan details that includes a detailed view of dry cleaning area, sink unit, table, dry cleaning machines, vertical cupboard, floor drain, shelvinh with wheels, clothes rail mobile, swing machine and much more of laundy area details.
File Type:
DWG
File Size:
89 KB
Category::
Interior Design
Sub Category::
Bathroom Interior Design
type:
Gold
Uploaded by:
Eiz
Luna
