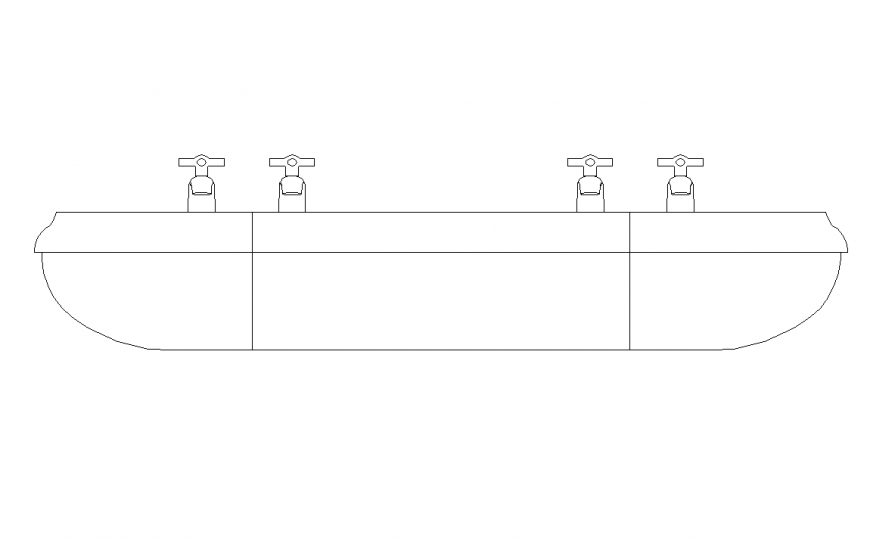Bath room design with bath tub dwg file
Description
Bath room design with bath tub dwg file in design with view of bath tub elevation with bath tub and water line with stop valve.
File Type:
DWG
File Size:
13 KB
Category::
Interior Design
Sub Category::
Bathroom Interior Design
type:
Gold
Uploaded by:
Eiz
Luna
