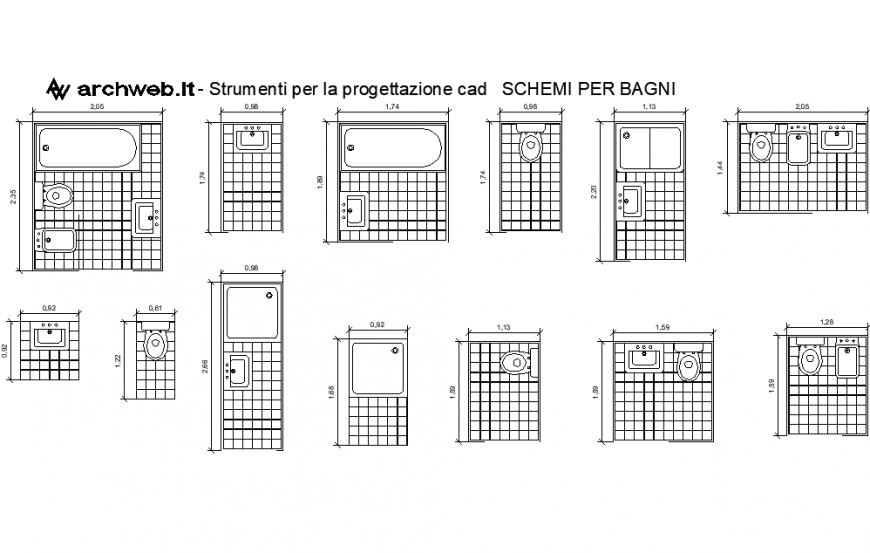The bathroom bathtub plan detail dwg file.
Description
The bathroom bathtub plan detail dwg file. The top view plan of a bathroom with detailing. The bathroom plan which includes, bathtub, wash basin, commode, flooring, doors, etc.,
File Type:
DWG
File Size:
106 KB
Category::
Interior Design
Sub Category::
Bathroom Interior Design
type:
Gold
Uploaded by:
Eiz
Luna
