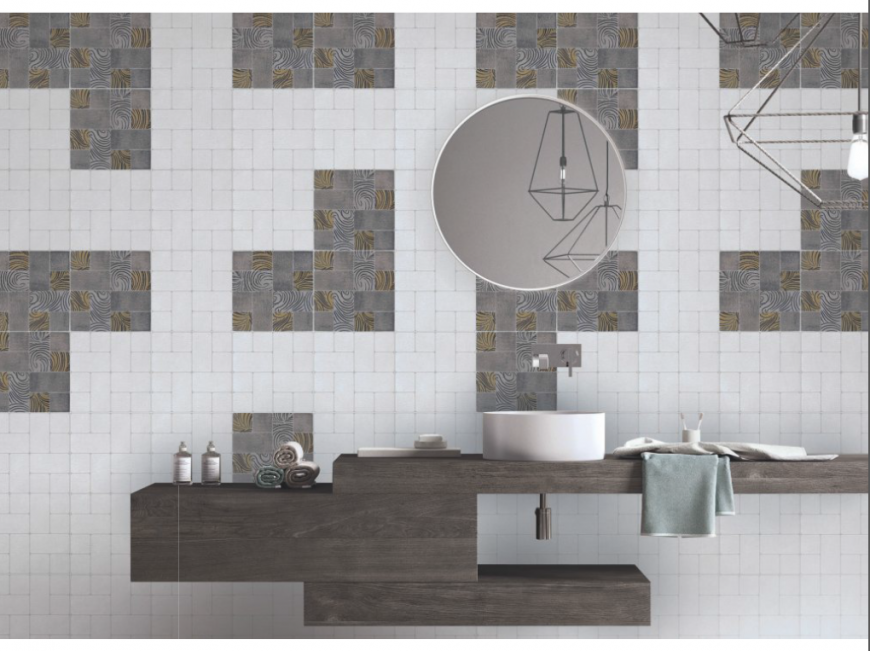PDF file of bathroom unit view
Description
. PDF file of bathroom unit view which includes wash basin, mirror, tap, tiles etc.
File Type:
File Size:
9.2 MB
Category::
Interior Design
Sub Category::
Bathroom Interior Design
type:
Gold
Uploaded by:
Eiz
Luna

