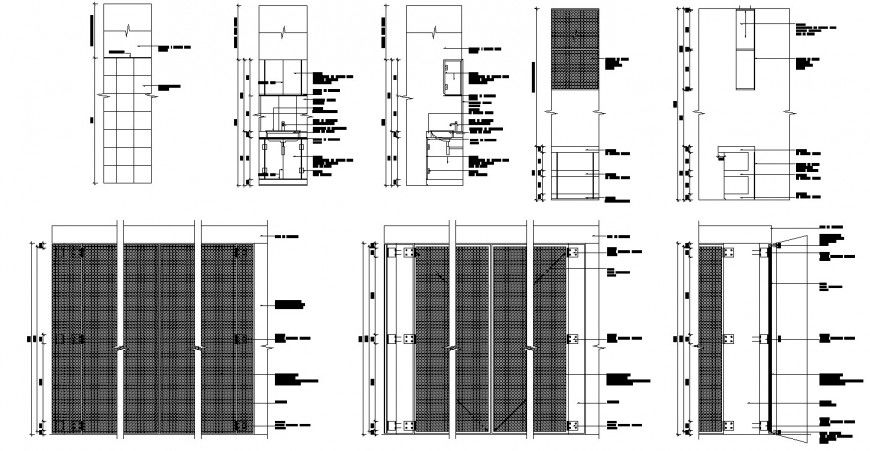Washroom vanity area drawing in dwg file.
Description
Washroom vanity area drawing in dwg file. Detail drawing of plan , section and sectional elevation drawing tiles cladding detail on elevation, descriptions and dimensions drawings.
File Type:
DWG
File Size:
4.3 MB
Category::
Interior Design
Sub Category::
Bathroom Interior Design
type:
Gold

Uploaded by:
Eiz
Luna
