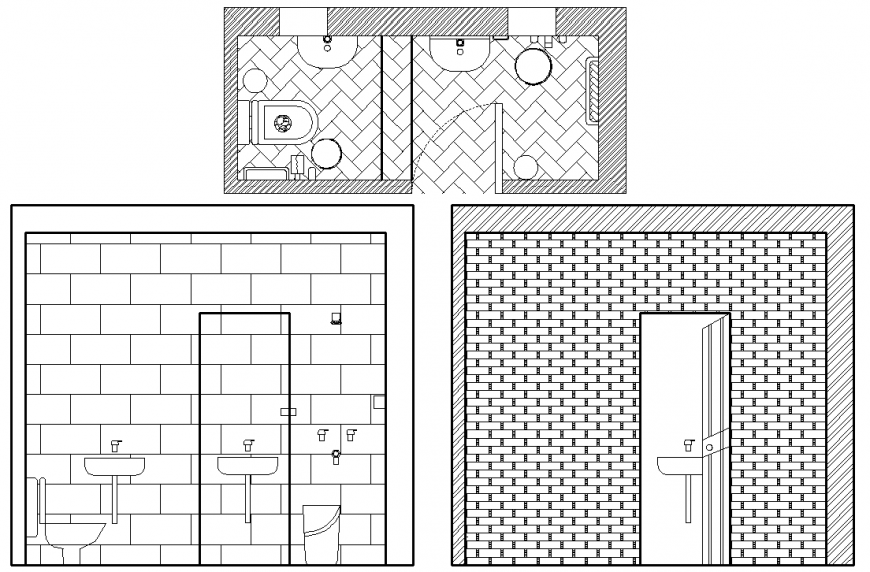Plan & elevation of washroom plan detail dwg file.
Description
Plan & elevation of washroom plan detail dwg file. The top view plan of wash room with detailing of w.c , washbasin , shower tab atc . The elevation of washroom with detailing of tiles .
Uploaded by:
Eiz
Luna

