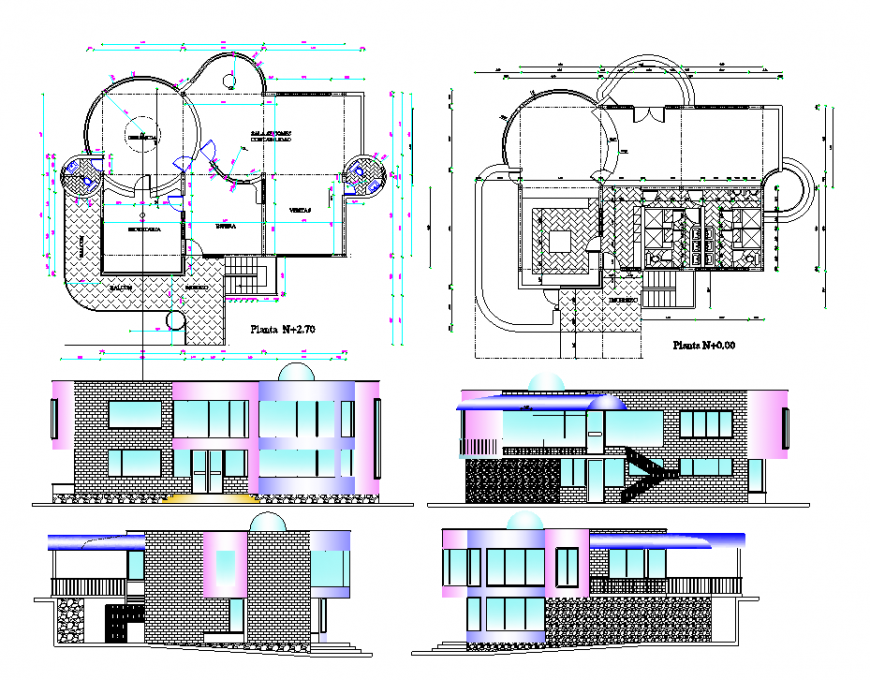2d cad drawing of dressing room auto cad software
Description
2d cad drawing of dressing room autocad software detailed with floor plan with bedroom with attached toilet area and seen with exterior bulding with sliding windows shown with other related drawing.
File Type:
DWG
File Size:
204 KB
Category::
Interior Design
Sub Category::
Bathroom Interior Design
type:
Gold
Uploaded by:
Eiz
Luna

