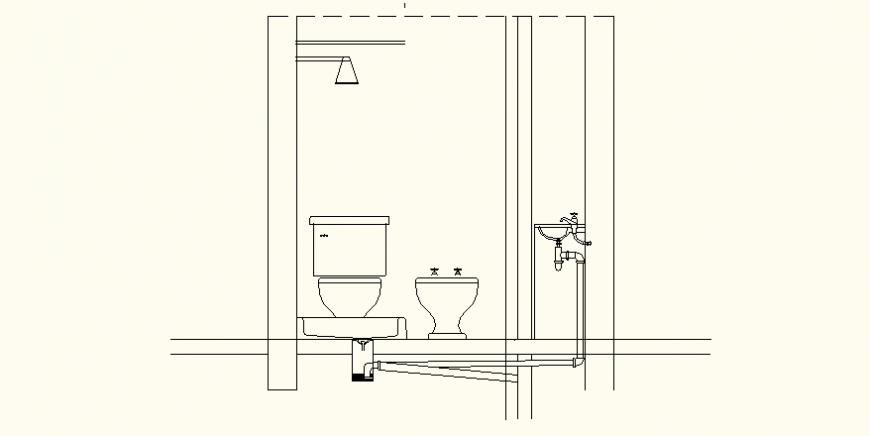Bathroom and toilet detail elevation layout file
Description
Bathroom and toilet detail elevation layout file, toilet detail, front elevation detail, sink detail, flush tank detail, shower detail, piping detail, drainage detail, etc.
File Type:
DWG
File Size:
12 KB
Category::
Interior Design
Sub Category::
Bathroom Interior Design
type:
Gold
Uploaded by:
Eiz
Luna
