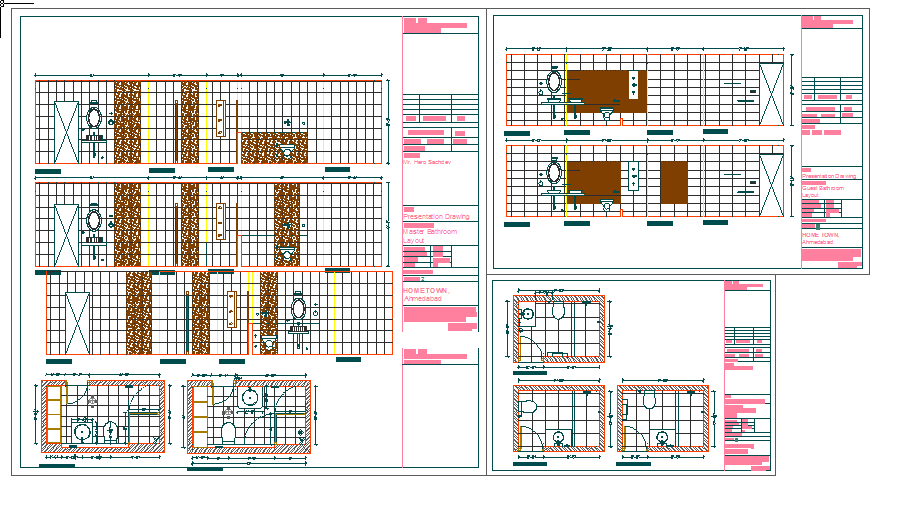Modern Concept Bathroom Design
Description
Modern Concept Bathroom Design in DWG file. All detail include like Bathroom sanitary Detail, Elevation all side.
File Type:
DWG
File Size:
672 KB
Category::
Interior Design
Sub Category::
Bathroom Interior Design
type:
Gold
Uploaded by:
Priyanka
Patel
