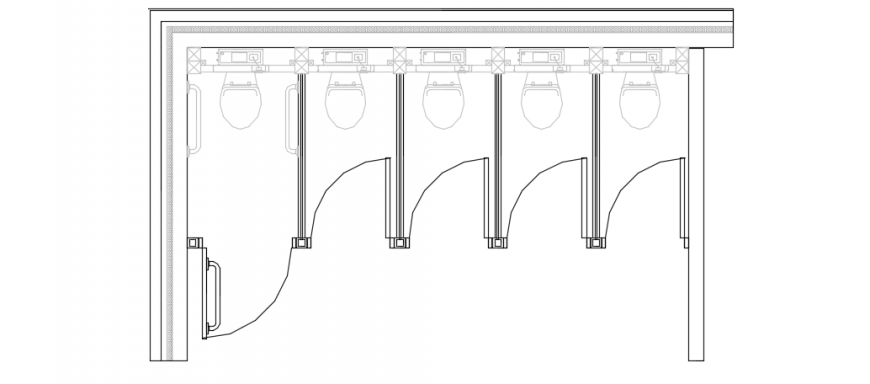Toilet cubicle arrangement top view
Description
Toilet cubicle arrangement top view,wc detailing with dimensions , plumbing and piping details in auto cad format
File Type:
DWG
File Size:
228 KB
Category::
Interior Design
Sub Category::
Bathroom Interior Design
type:
Gold
Uploaded by:
Eiz
Luna
