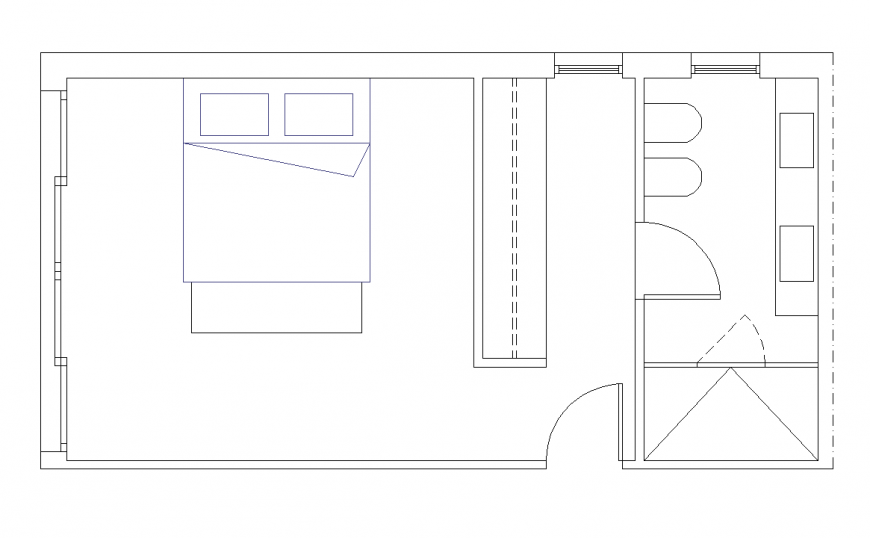Bedroom detail elevation and plan view dwg file
Description
Bedroom detail elevation and plan view dwg file, door and window detail, furniture detail, bathroom detail, etc.
File Type:
DWG
File Size:
43 KB
Category::
Interior Design
Sub Category::
Bathroom Interior Design
type:
Gold
Uploaded by:
Eiz
Luna
