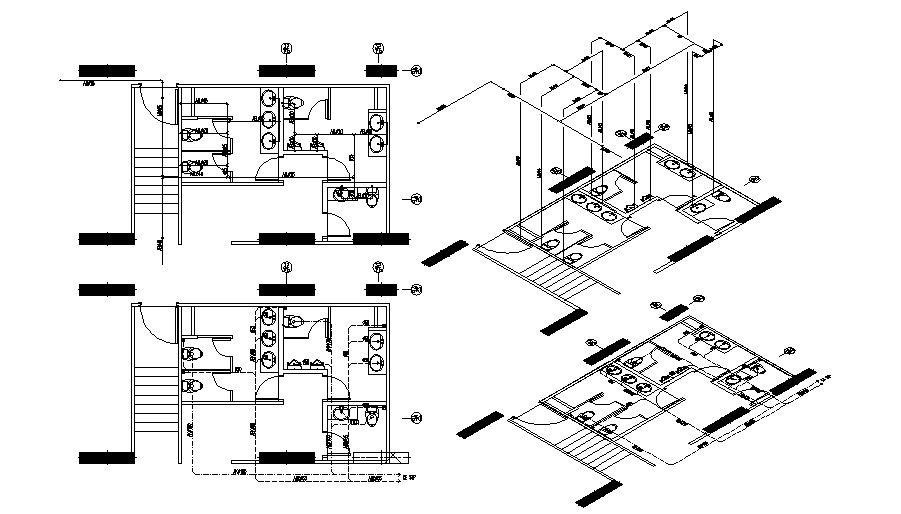Washroom Layout Plan
Description
2d plan design of sanitary toilet which shows sanitary ware details of w3ashbasin, water closet, details in a restroom along with plumbing blocks, door and vent details.
File Type:
DWG
File Size:
293 KB
Category::
Interior Design
Sub Category::
Bathroom Interior Design
type:
Gold

Uploaded by:
akansha
ghatge

