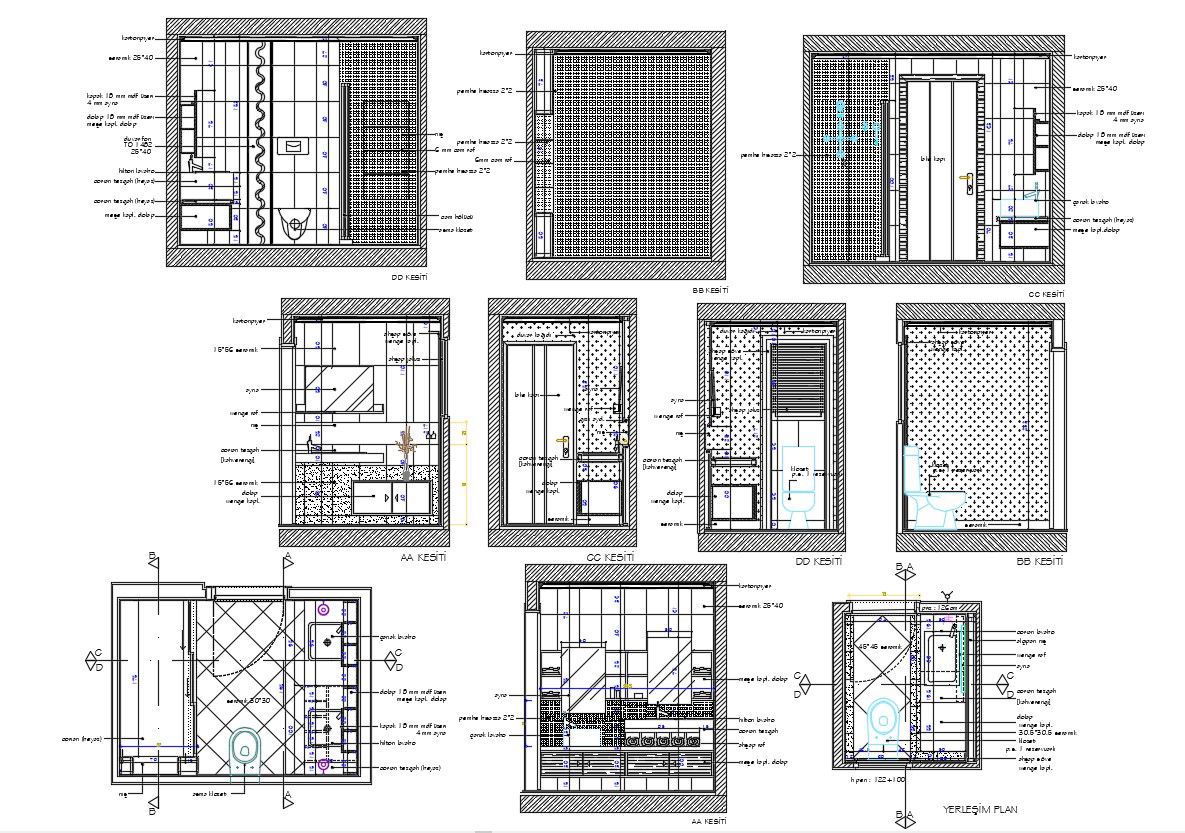DWG Drawing Of Master Toilet Design With Wall Elevation AutoCAD File
Description
DWG Drawing Of Master Toilet Design With Wall Elevation AutoCAD File; this is the drawing of the master toilet plan with all side of the elevation includes commode design, glass cubical design, flooring design, all wall elevation with texting and dimension details, and hatching design related to interior material, its a CAD file format.
File Type:
DWG
File Size:
253 KB
Category::
Interior Design
Sub Category::
Bathroom Interior Design
type:
Gold
Uploaded by:
Rashmi
Solanki
