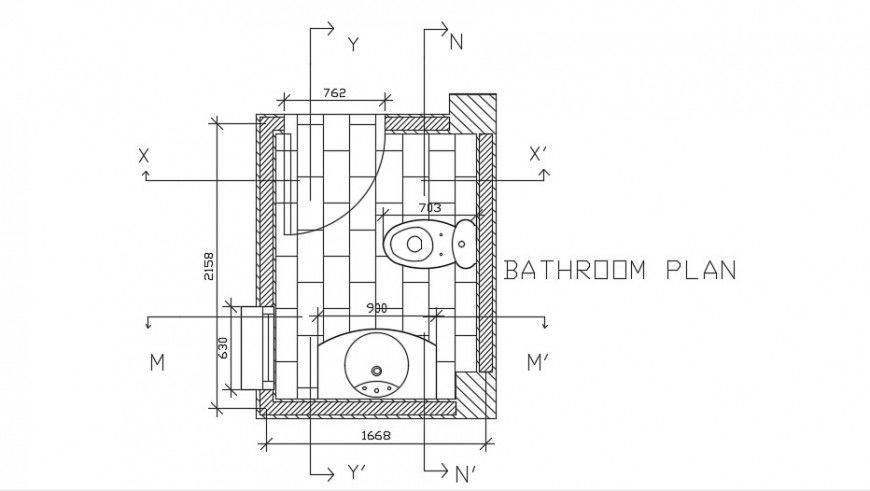Top view of bathroom plan autocad file
Description
2d cad drawing of bathroom layout plan in top view, also showing that sink installation area, toilet tub, floor detail, and all dimension detail for better understand this cad file.
File Type:
DWG
File Size:
89 KB
Category::
Interior Design
Sub Category::
Bathroom Interior Design
type:
Gold
Uploaded by:
Eiz
Luna
