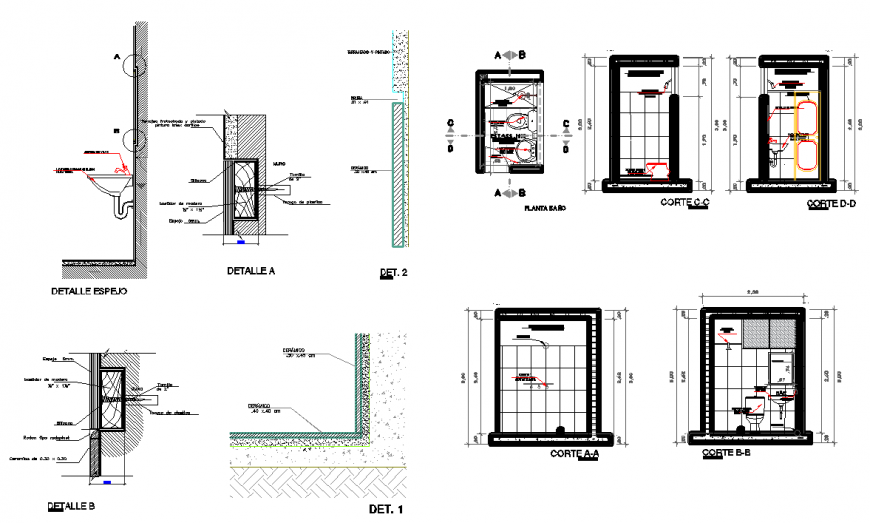Bathroom plan , section drawing in dwg file.
Description
Bathroom plan , section drawing in dwg file. Detail bathroom drawing , section floor plan , elevation details, tiles details, sanitary ware section , joinery details, dimensions and etc details.
File Type:
DWG
File Size:
7.7 MB
Category::
Interior Design
Sub Category::
Bathroom Interior Design
type:
Gold
Uploaded by:
Eiz
Luna
