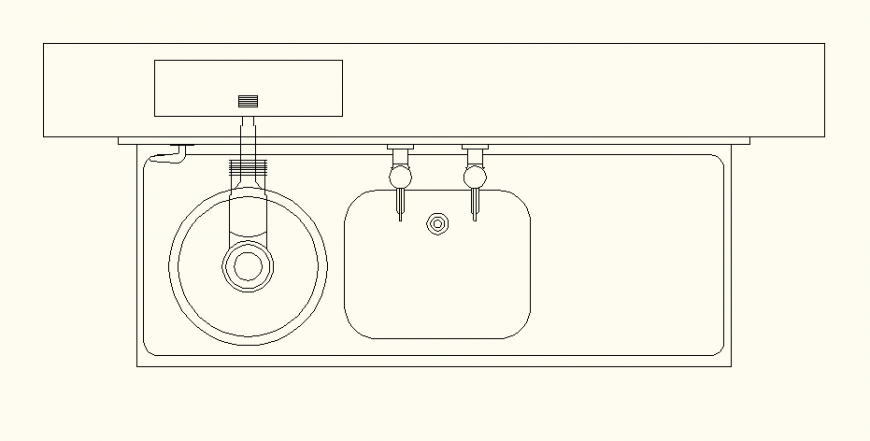Healthcare equipment sluice disposal sink left hand detail layout file
Description
Healthcare equipment sluice disposal sink left hand detail layout file, top view detail, etc.
File Type:
DWG
File Size:
20 KB
Category::
Interior Design
Sub Category::
Bathroom Interior Design
type:
Gold
Uploaded by:
Eiz
Luna
