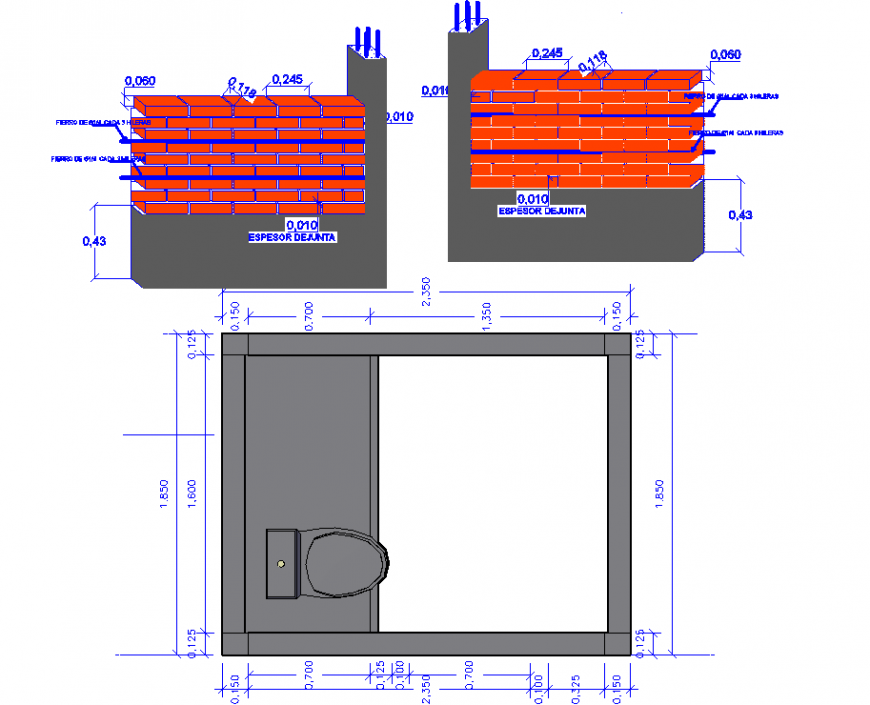Toilet construction drawing in dwg AutoCAD file.
Description
Toilet construction drawing in dwg AutoCAD file. This drawing includes the top view plan of the toilet with W.C area and having dimensions. Detail exterior wall construction drawing with brick wall shown in isometric view having detail dimensions.
File Type:
DWG
File Size:
164 KB
Category::
Interior Design
Sub Category::
Bathroom Interior Design
type:
Gold
Uploaded by:
Eiz
Luna

