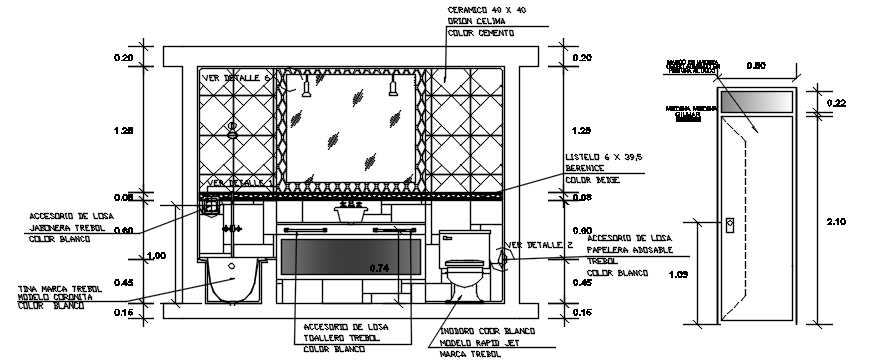Sectional elevation of toilet in dwg file
Description
Sectional elevation of toilet in dwg file it include floor layout,floor level,shower area,w.c,etc
File Type:
DWG
File Size:
847 KB
Category::
Interior Design
Sub Category::
Bathroom Interior Design
type:
Gold
Uploaded by:
K.H.J
Jani

