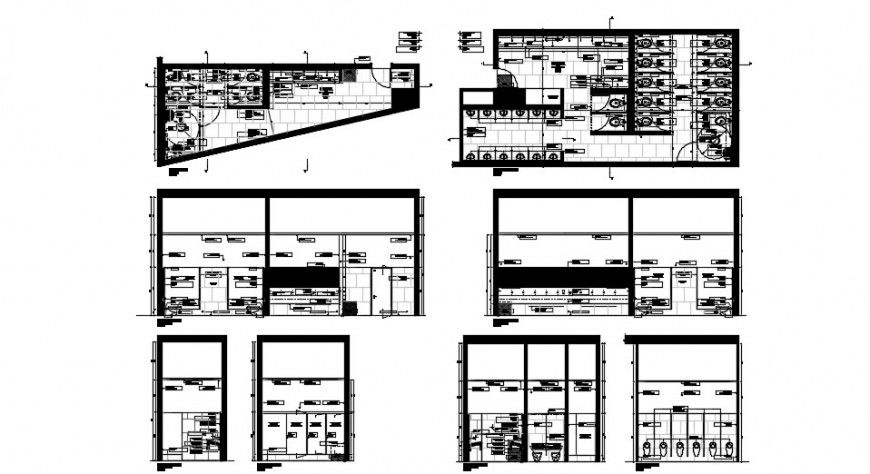Bathroom top view plan and sectioanl detail dwg file
Description
Bathroom top view plan and sectioanl detail dwg file,this file contains layout plan of a sanitary, containing wc details in a office or building
File Type:
DWG
File Size:
401 KB
Category::
Interior Design
Sub Category::
Bathroom Interior Design
type:
Gold
Uploaded by:
Eiz
Luna
