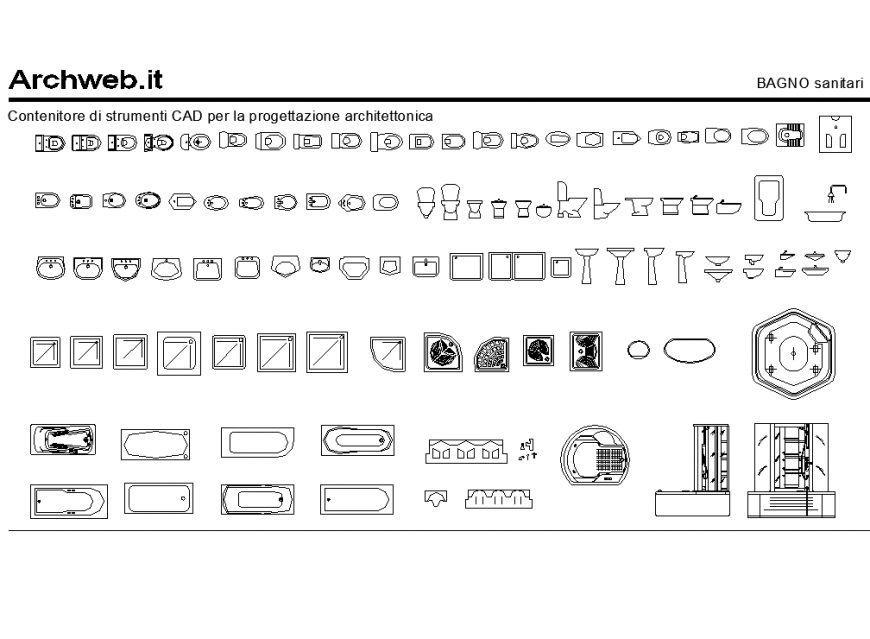The sanitary ware plan detail dwg file.
Description
The sanitary ware plan detail dwg file. The top view plan with elevation view with detailing. The sanitary wares includes wash basin, bathtub, commode, etc.,
File Type:
DWG
File Size:
281 KB
Category::
Interior Design
Sub Category::
Bathroom Interior Design
type:
Gold
Uploaded by:
Eiz
Luna
