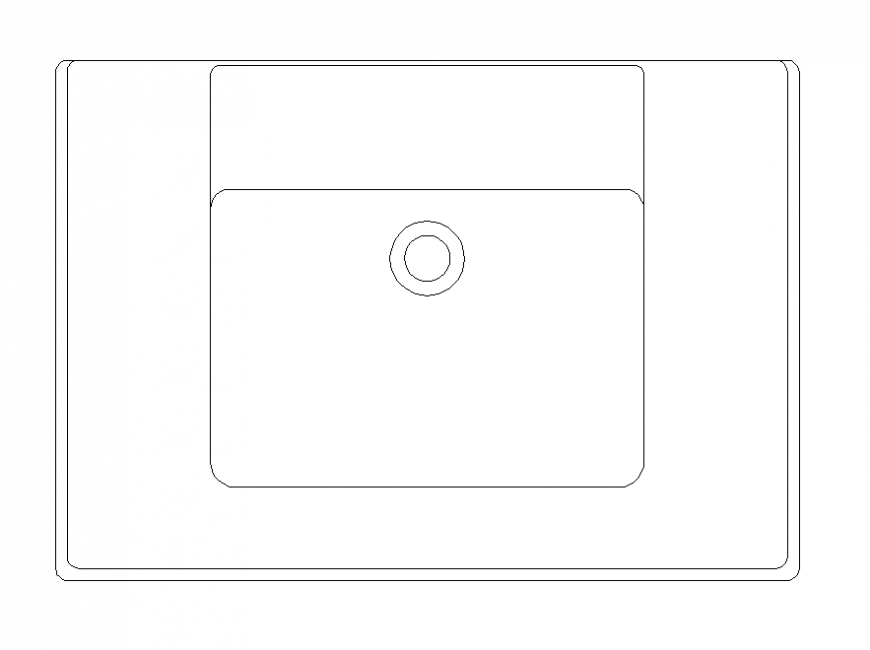Rectangular shape sink detail 2d view layout dwg file
Description
Rectangular shape sink detail 2d view layout dwg file, top elevation detail, tape detail, etc.
File Type:
DWG
File Size:
13 KB
Category::
Interior Design
Sub Category::
Bathroom Interior Design
type:
Gold
Uploaded by:
Eiz
Luna

