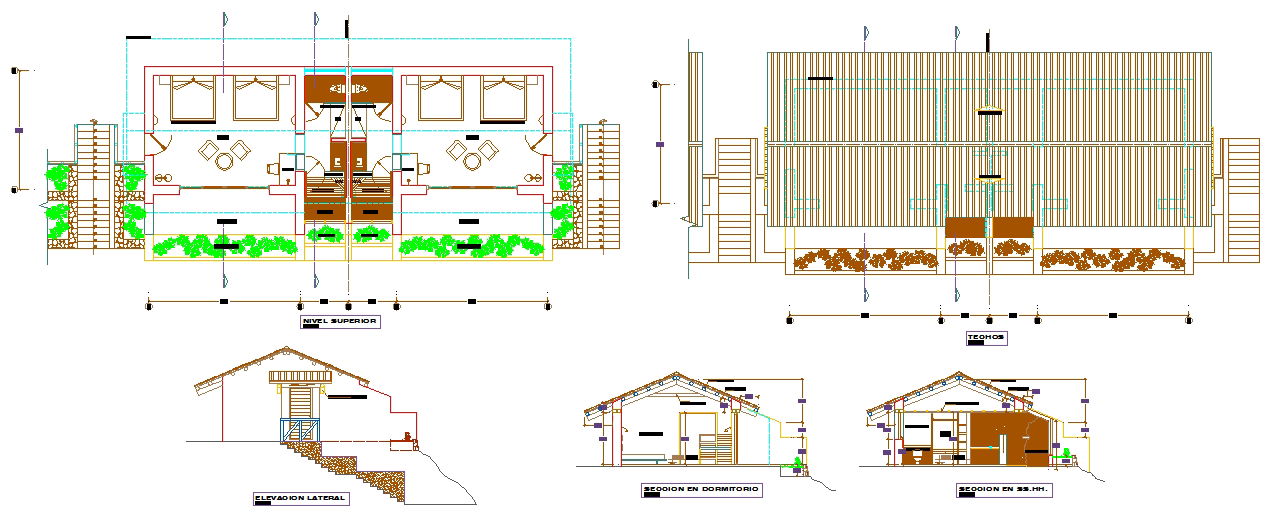Bed Room Design plan
Description
Bed Room Design plan DWG, Bed Room Design plan Download file, Bed Room Design plan Detail
File Type:
DWG
File Size:
761 KB
Category::
Interior Design
Sub Category::
Bathroom Interior Design
type:
Free

Uploaded by:
Liam
White
