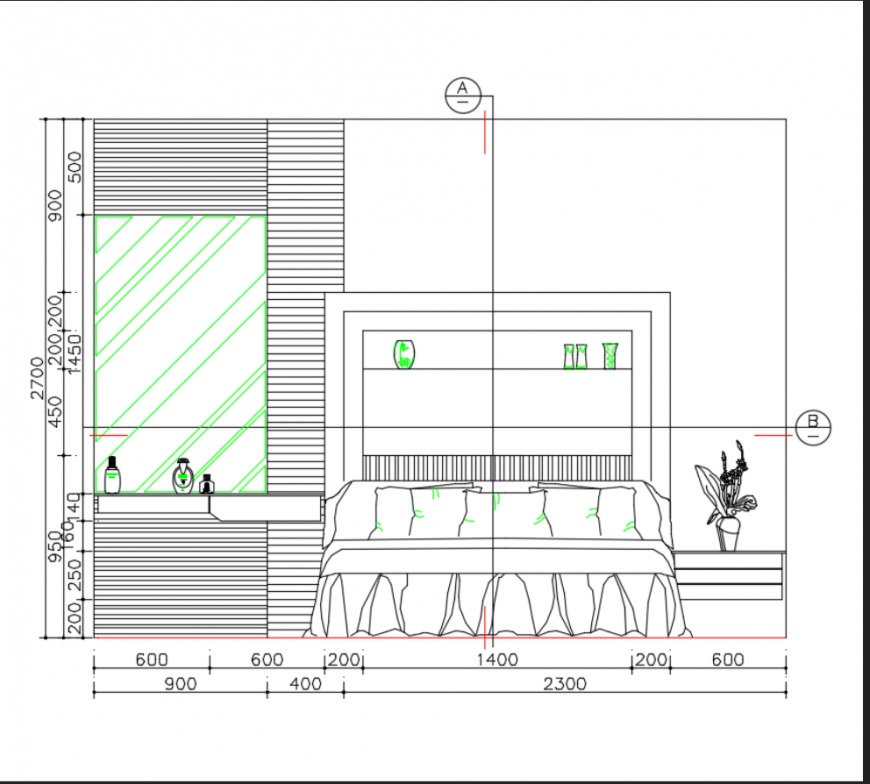House bedroom layout plan details dwg file
Description
House bedroom layout plan details that includes a detailed front view of bedroom with master bed, bedside table, dimensions, flower vase, bathroom view and much more of bedroom plan.
File Type:
DWG
File Size:
95 KB
Category::
Interior Design
Sub Category::
Bathroom Interior Design
type:
Gold
Uploaded by:
Eiz
Luna
