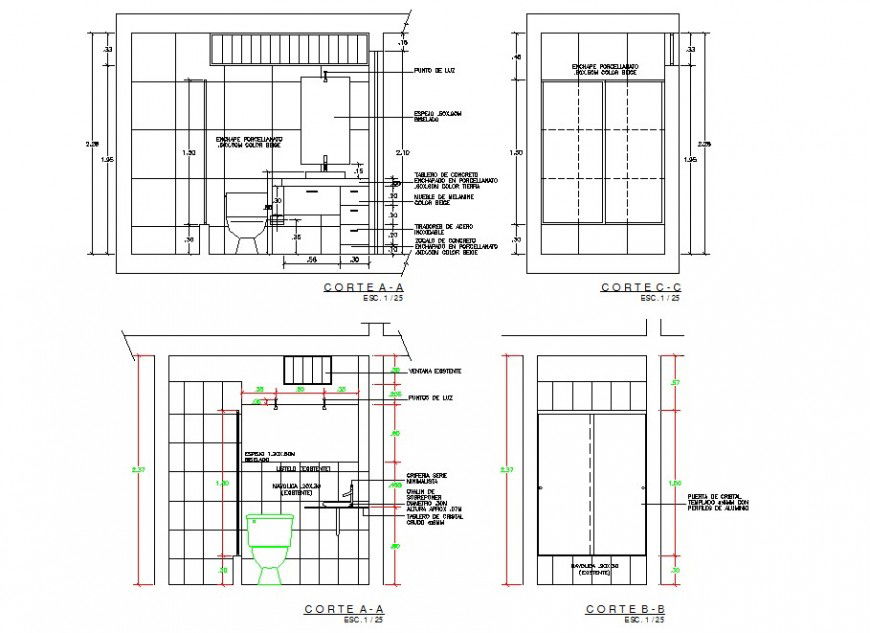Toilet design
Description
Toilet design in dwg file with sanitary details, dimension and flooring details and it's dimension,section details, vantilation, mirror, hidden lines, wash basin with naming, details of WC and other naming details.
File Type:
DWG
File Size:
194 KB
Category::
Interior Design
Sub Category::
Bathroom Interior Design
type:
Gold
Uploaded by:
Eiz
Luna

