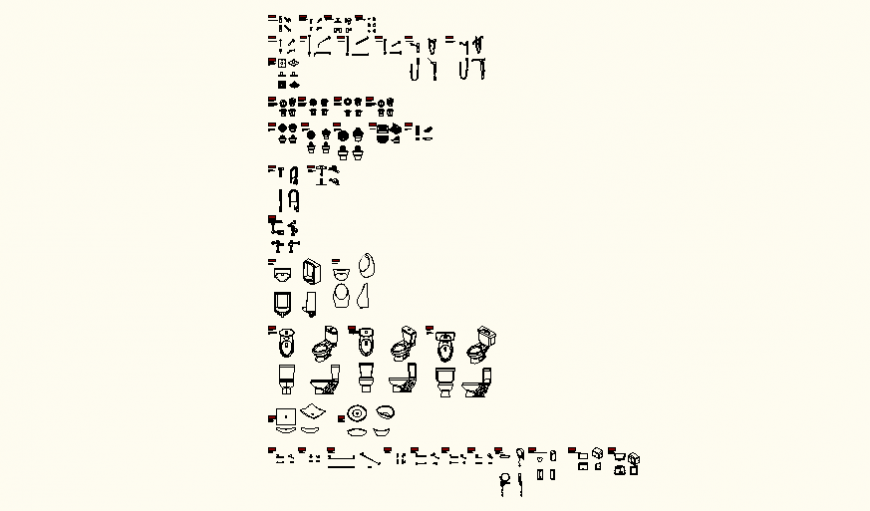Sanitary symbol and blocks detail dwg file
Description
Sanitary symbol and blocks detail dwg file, flush and toilet detail, sink detail, pipe detail, etc.
File Type:
DWG
File Size:
5.5 MB
Category::
Interior Design
Sub Category::
Bathroom Interior Design
type:
Gold
Uploaded by:
Eiz
Luna

