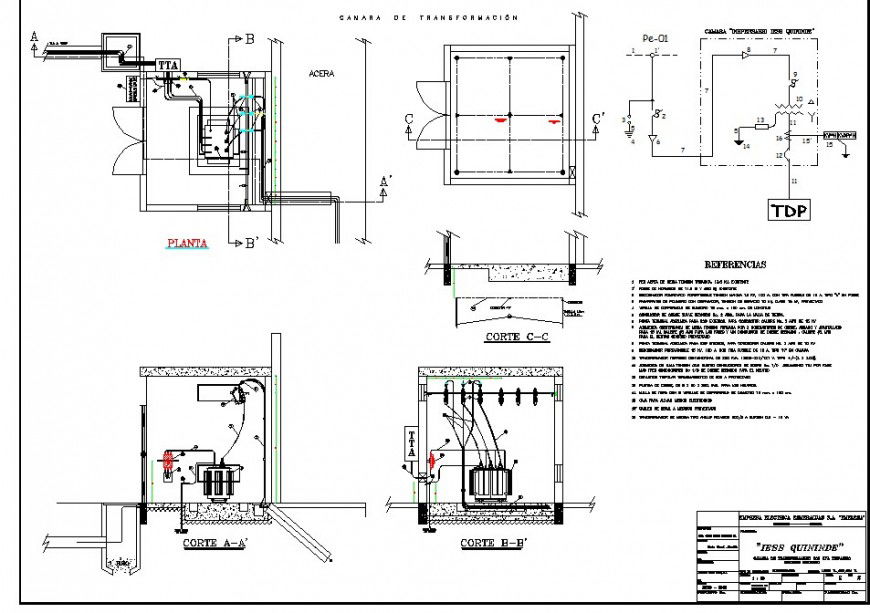Bathroom plumbing furniture details file
Description
Bathroom plumbing detailing file. This file contains plumbing details with all sections and referral table with bathroom cabinet detail and electric layout plan is also shown in auto cad format
File Type:
DWG
File Size:
961 KB
Category::
Interior Design
Sub Category::
Bathroom Interior Design
type:
Gold
Uploaded by:
Eiz
Luna
