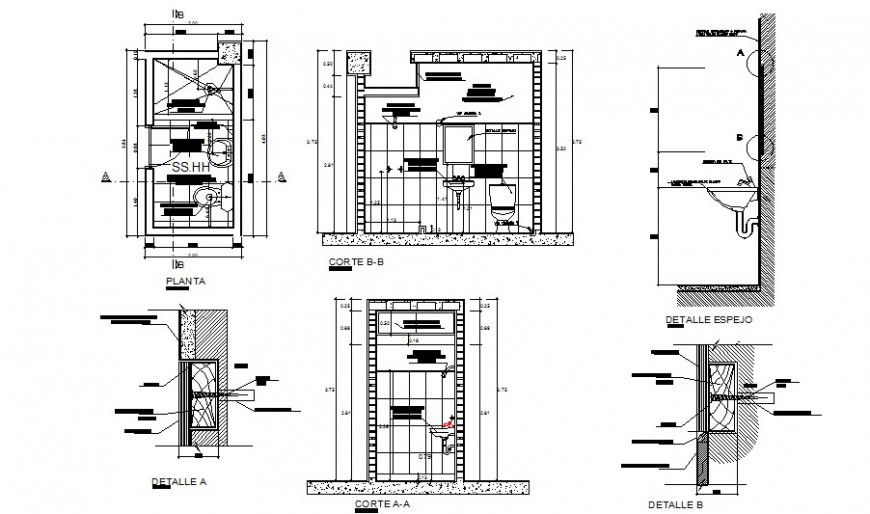Bathroom detail drawing in AutoCAD file.
Description
Bathroom detail drawing in AutoCAD file. This file includes the detail drawing of the bathroom with top view plan, flooring plant, wall elevation, wall cladding tile detail, side sectional elevation, description, dimension.
File Type:
DWG
File Size:
861 KB
Category::
Interior Design
Sub Category::
Bathroom Interior Design
type:
Gold

Uploaded by:
Eiz
Luna

