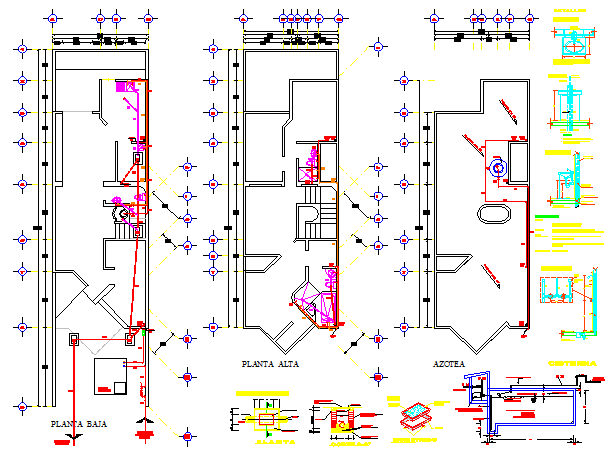Sanitary detail drawing of house design draing
Description
This is a Sanitary detail drawing of house design drawing with all detail section drawing available in this auto cad file drawing.
File Type:
DWG
File Size:
468 KB
Category::
Interior Design
Sub Category::
Bathroom Interior Design
type:
Gold

Uploaded by:
Fernando
Zapata
