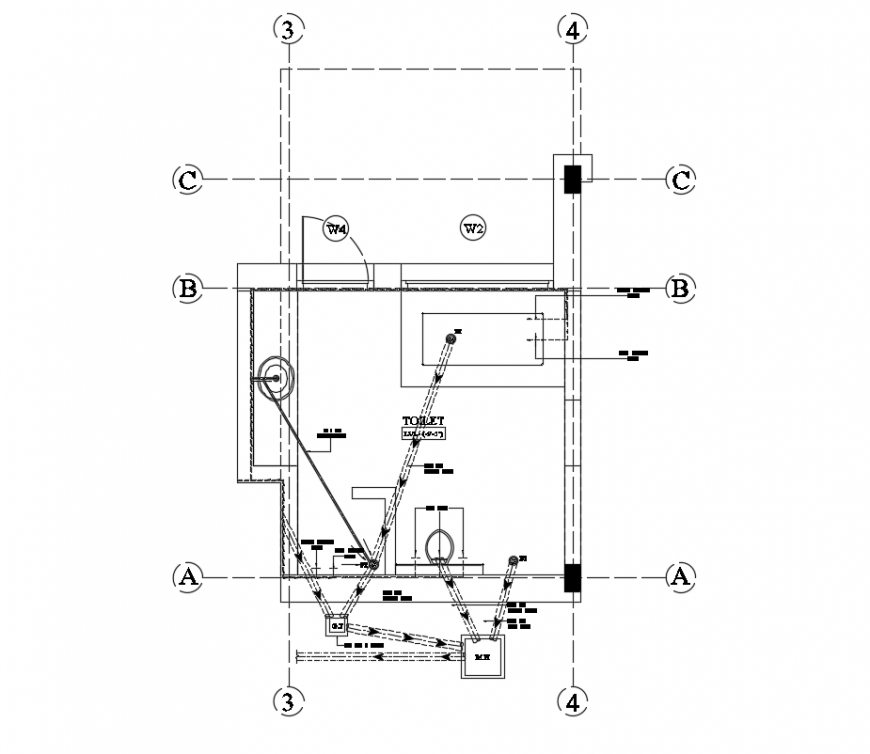2d cad drawing of bathroom details autocad software
Description
2d cad drawing of bathroom details autocad software that shows the detailing of the bathroom with closet and wash basin and bathtub area with dressing mirror.
File Type:
DWG
File Size:
189 KB
Category::
Interior Design
Sub Category::
Bathroom Interior Design
type:
Gold
Uploaded by:
Eiz
Luna
