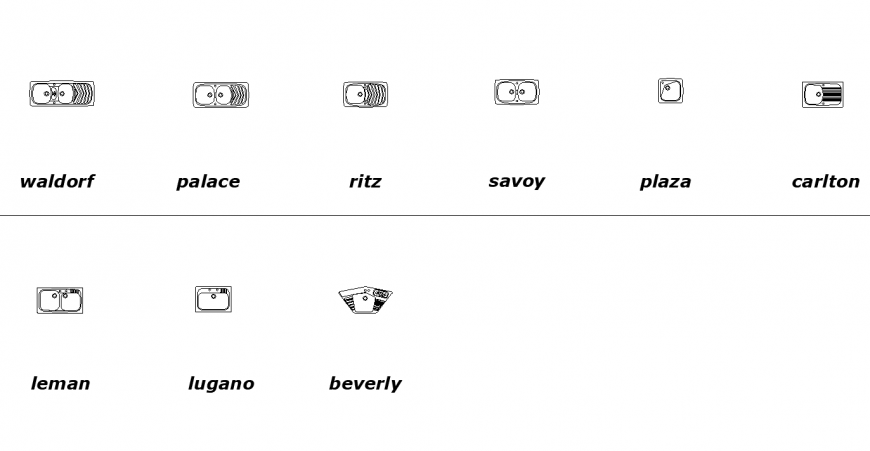Sink elevation and CAD blocks layout 2d view autocad file
Description
Sink elevation and CAD blocks layout 2d view autocad file, double sinks detail, top elevation detail, naming detail, tap detail, single sink detail, etc.
File Type:
DWG
File Size:
35 KB
Category::
Interior Design
Sub Category::
Bathroom Interior Design
type:
Gold
Uploaded by:
Eiz
Luna

