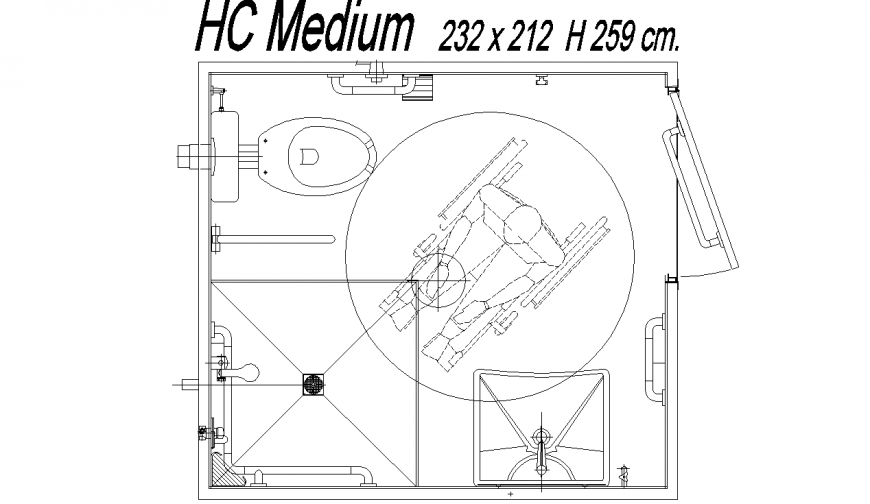The plan with top view detailing bath room dwg file.
Description
The plan with top view detailing bath room dwg file. The top view plan with detailing of wash basin, bath tub, commodes, doors, etc.,
File Type:
DWG
File Size:
57 KB
Category::
Interior Design
Sub Category::
Bathroom Interior Design
type:
Gold
Uploaded by:
Eiz
Luna

