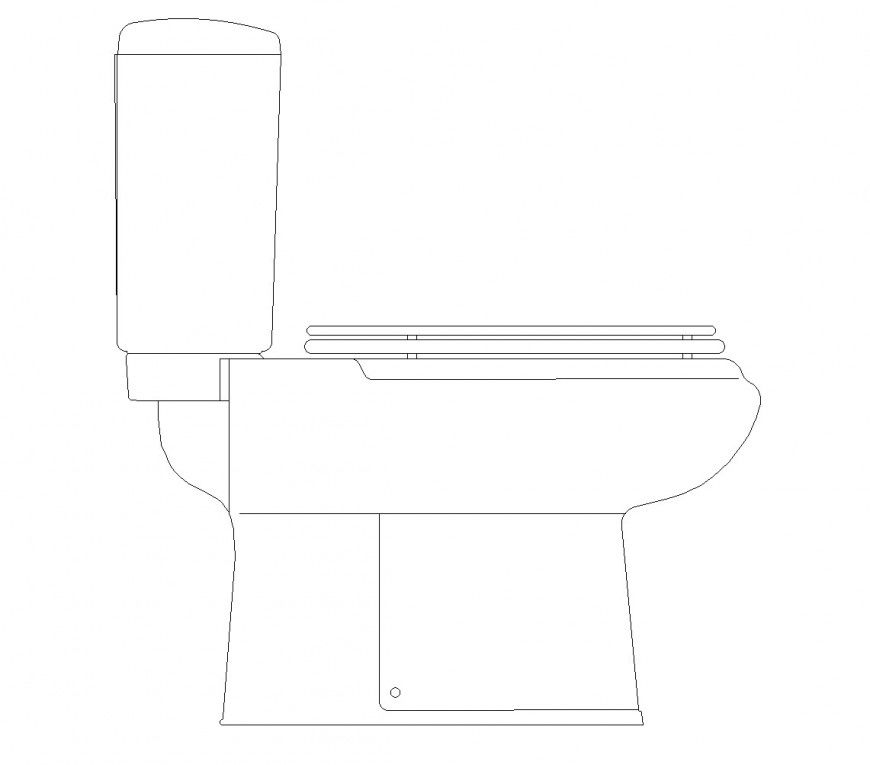English toilet detail elevation layout file
Description
English toilet detail elevation layout file, side elevation detail, flush tank detail, etc.
File Type:
DWG
File Size:
1.4 MB
Category::
Interior Design
Sub Category::
Bathroom Interior Design
type:
Gold
Uploaded by:
Eiz
Luna
