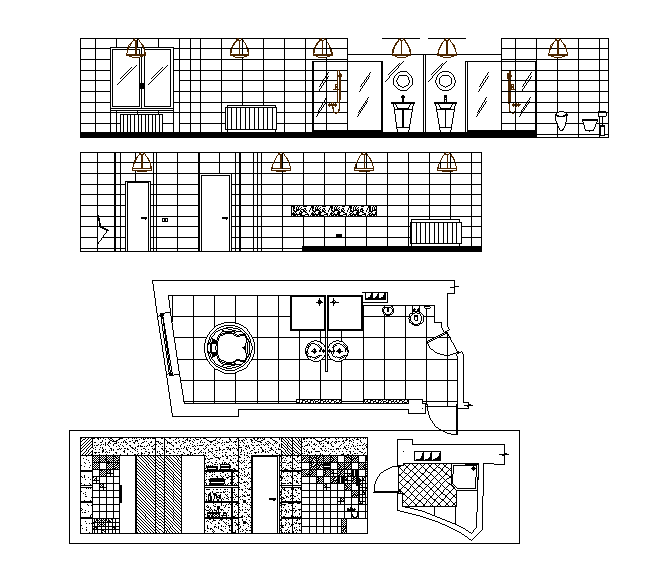Sectional detail and elevation of a bathroom dwg file
Description
Sectional detail and elevation of a bathroom dwg file here there is sectional elevation of bathroom, wc details, tile detail, fittings and fixtures detail, mirror, washbasin, tub, tc
File Type:
DWG
File Size:
187 KB
Category::
Interior Design
Sub Category::
Bathroom Interior Design
type:
Free
Uploaded by:
