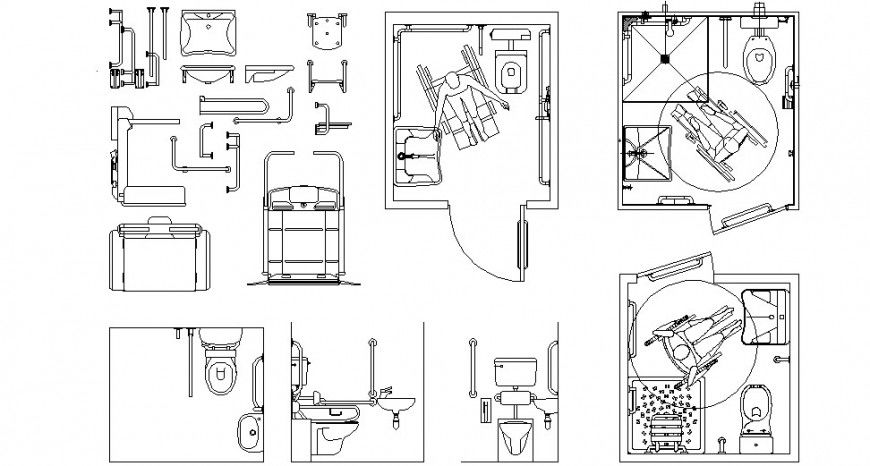Disabled toilet plan and section dwg file
Description
Disabled toilet plan and section dwg file, furniture detail in door and vent detail, shower bathroom detail, pipe line detail, water tank detail, toilet detail in water closed detail, sink detail, handle detail, anty detail, etc.
File Type:
DWG
File Size:
532 KB
Category::
Interior Design
Sub Category::
Bathroom Interior Design
type:
Gold
Uploaded by:
Eiz
Luna
