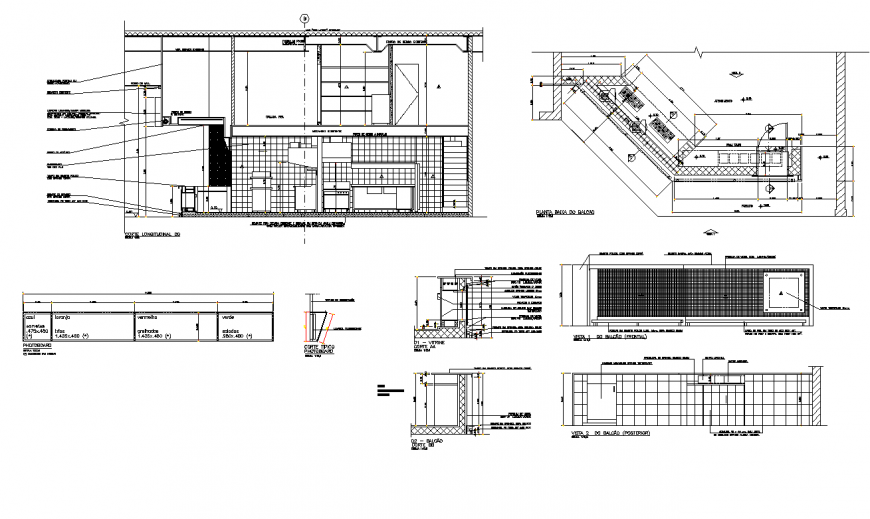Detail of Kitchen plan and section autocad file
Description
Detail of Kitchen plan and section autocad file, dimension detail, naming detail, reinforcement detail, bolt nut detail, not to scale detail, hatching detail, hidden line detail, section line detail, furniture detail in door and window detail etc.
File Type:
DWG
File Size:
501 KB
Category::
Interior Design
Sub Category::
Bathroom Interior Design
type:
Gold
Uploaded by:
Eiz
Luna

