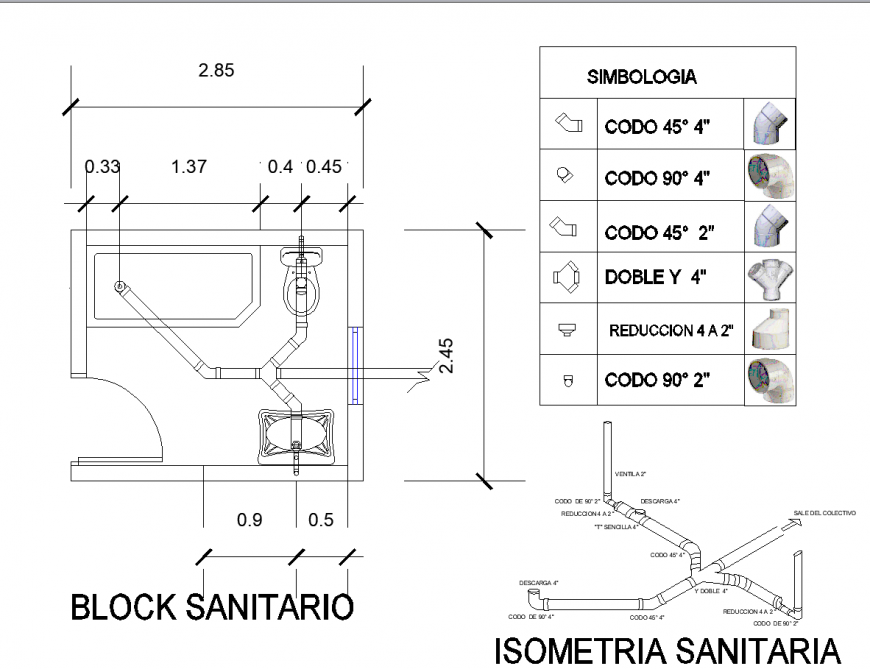Drainage detail plan of bathroom in dwg file.
Description
Drainage plan of bathroom in dwg file. detail drawing of Drainage plan of bathroom, sanitary ware connection details, joinery details, pipe descriptions details.
File Type:
DWG
File Size:
757 KB
Category::
Interior Design
Sub Category::
Bathroom Interior Design
type:
Gold
Uploaded by:
Eiz
Luna

