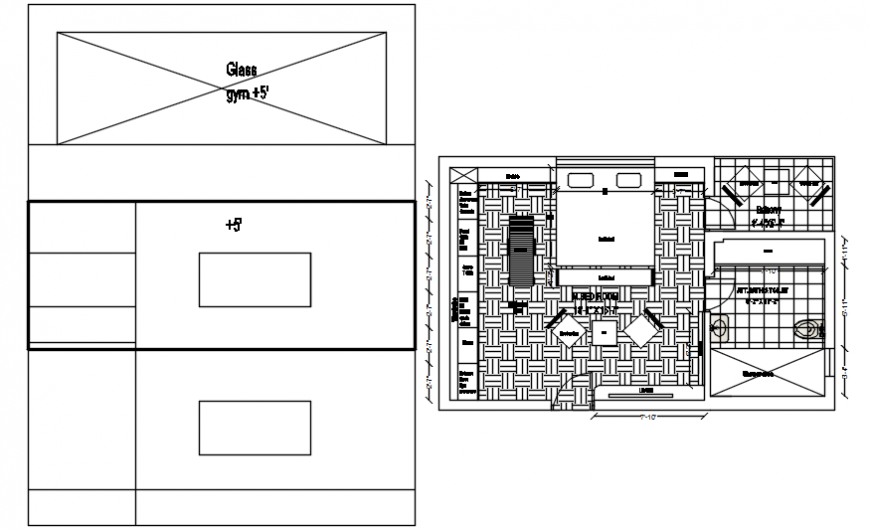Bedroom interior design model details dwg file
Description
Bedroom interior design ,this file contains top view of a bedroom, bed, book shelves is shown, sectional elevations are show , wardrobe detailing
File Type:
DWG
File Size:
513 KB
Category::
Interior Design
Sub Category::
Bathroom Interior Design
type:
Gold
Uploaded by:
Eiz
Luna
