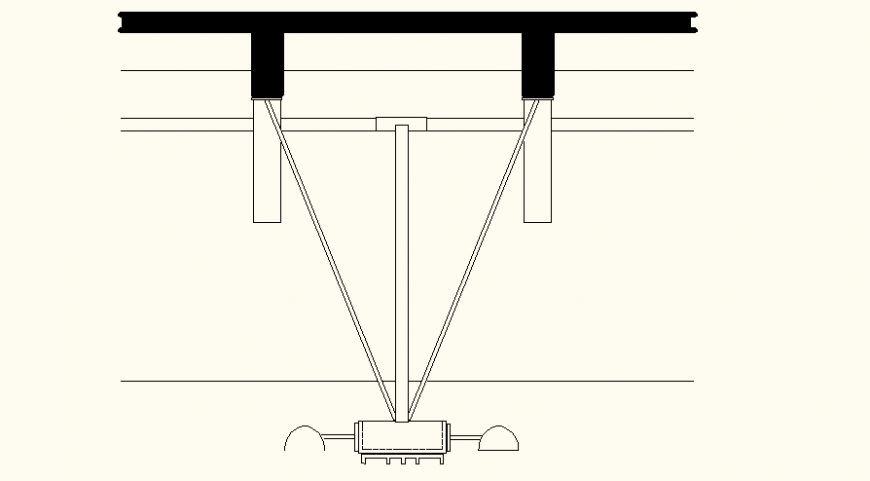Shower system detail elevation dwg file
Description
Shower system detail elevation dwg file, piping detail, shower detail, top view detail, etc.
File Type:
DWG
File Size:
20 KB
Category::
Interior Design
Sub Category::
Bathroom Interior Design
type:
Gold
Uploaded by:
Eiz
Luna

