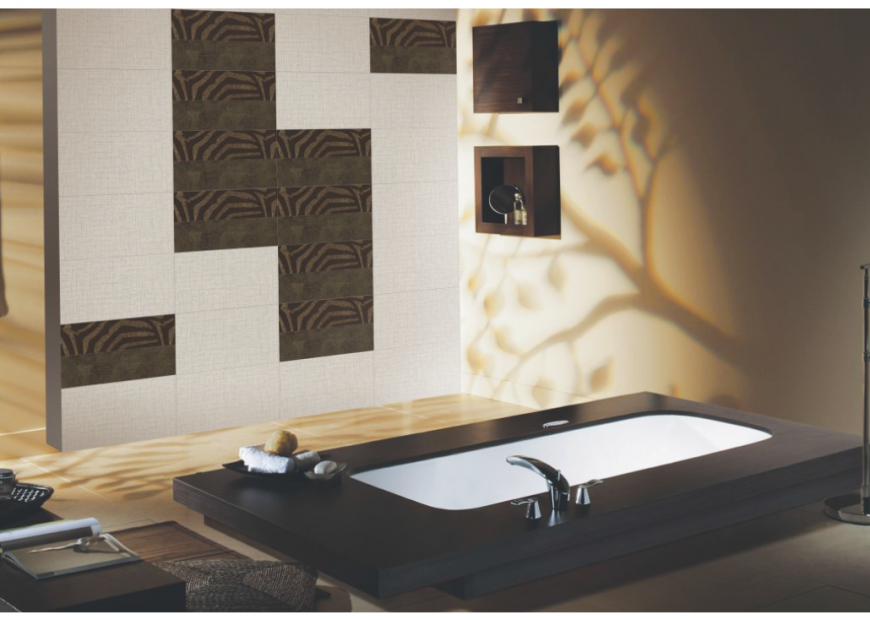PDF file of bathroom interior design
Description
PDF file of bathroom interior design include detail of main entry way designer wall with different material and bath tub with washing area and related interior detail.
File Type:
File Size:
9.2 MB
Category::
Interior Design
Sub Category::
Bathroom Interior Design
type:
Gold

Uploaded by:
Eiz
Luna

