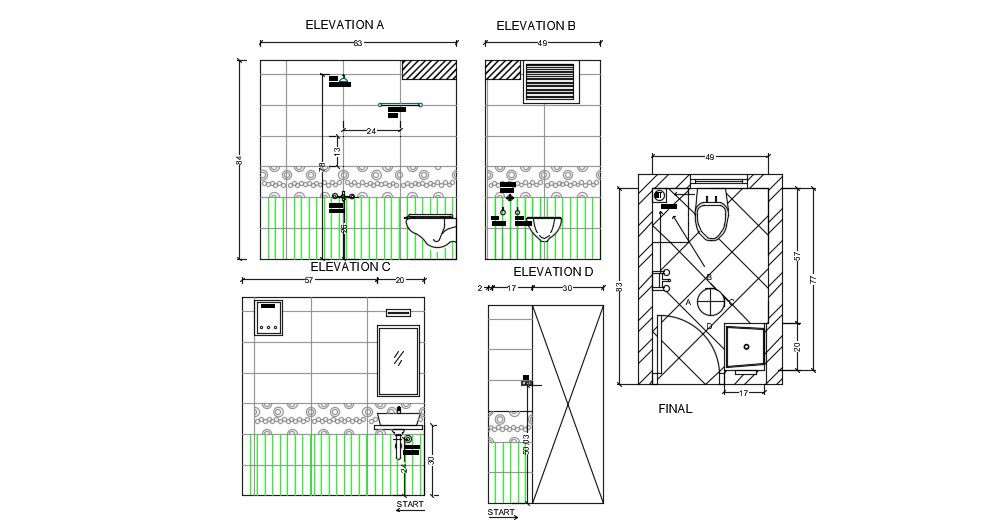Washroom Design Plan Download CAD Drawing
Description
CAD drawing details of bathroom plan and elevation design that also shows sanitary ware details of the water closet, washbasin, plumbing blocks details, and pother blocks provided in bathroom download CAD file.
File Type:
DWG
File Size:
96 KB
Category::
Interior Design
Sub Category::
Bathroom Interior Design
type:
Gold

Uploaded by:
akansha
ghatge
