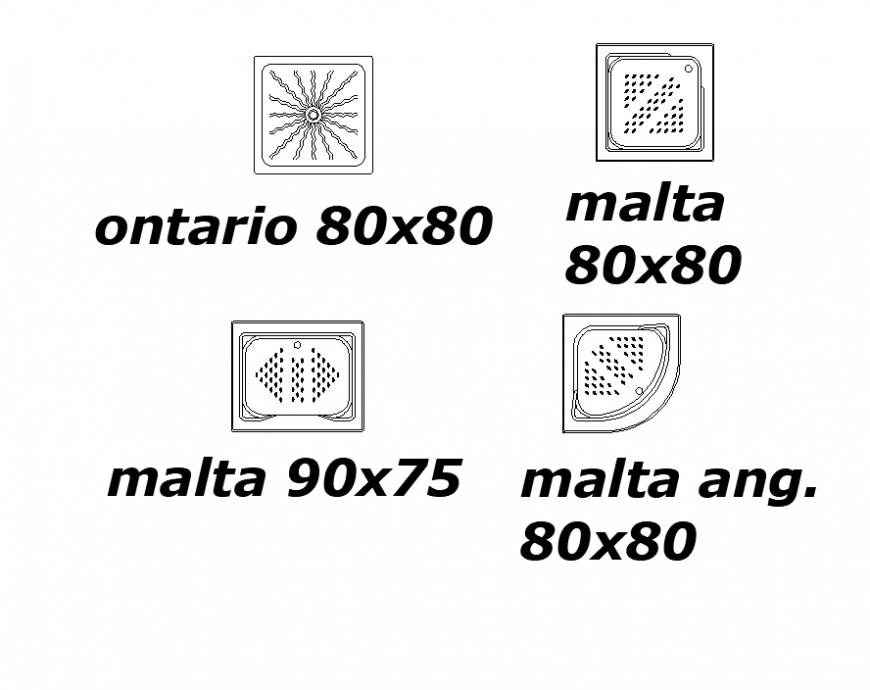Different type of sink detail elevation layout AutoCAD file
Description
Different type of sink detail elevation layout AutoCAD file, top elevation detail, hatching detail, tap detail, naming detail, dimension detail, etc.
File Type:
DWG
File Size:
216 KB
Category::
Interior Design
Sub Category::
Bathroom Interior Design
type:
Gold
Uploaded by:
Eiz
Luna
