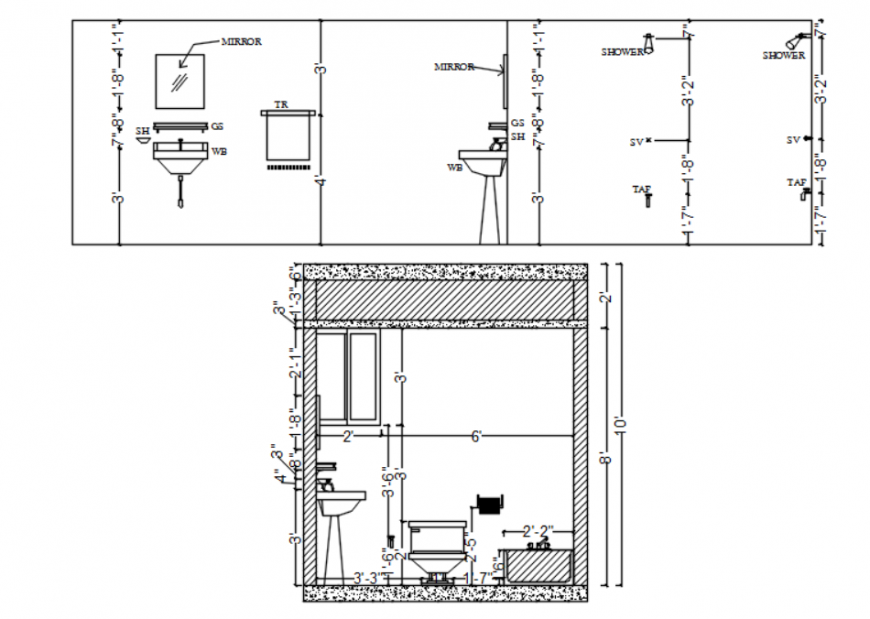Dwg file of mater toilet detail
Description
Dwg file of mater toilet detail which includes sectional working details with w/c, bathtub, basin, etc and also includes elevation of wash basin, section of wash basin and also includes section and elevation of shower.
File Type:
DWG
File Size:
410 KB
Category::
Interior Design
Sub Category::
Bathroom Interior Design
type:
Gold
Uploaded by:
Eiz
Luna
