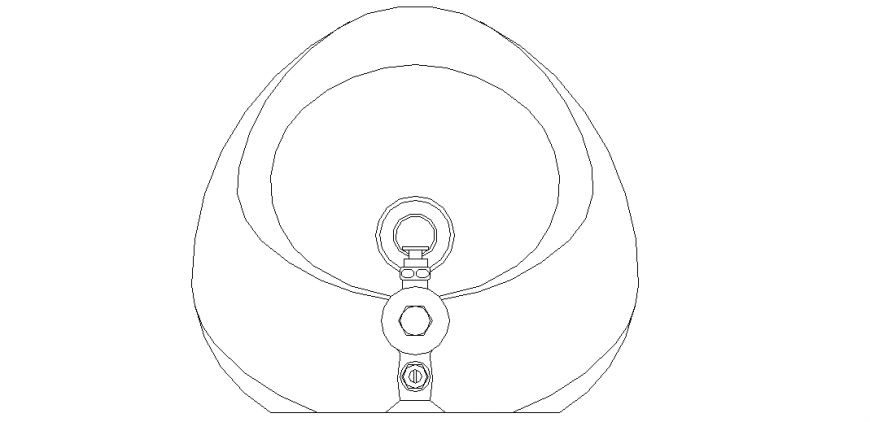Oval shape design of bathtub area view in plan of interior dwg file
Description
Oval shape design of bathtub area view in plan of the interior dwg file in plan with view of area and view with oval shape design and pipe system plan in design.
Uploaded by:
Eiz
Luna
