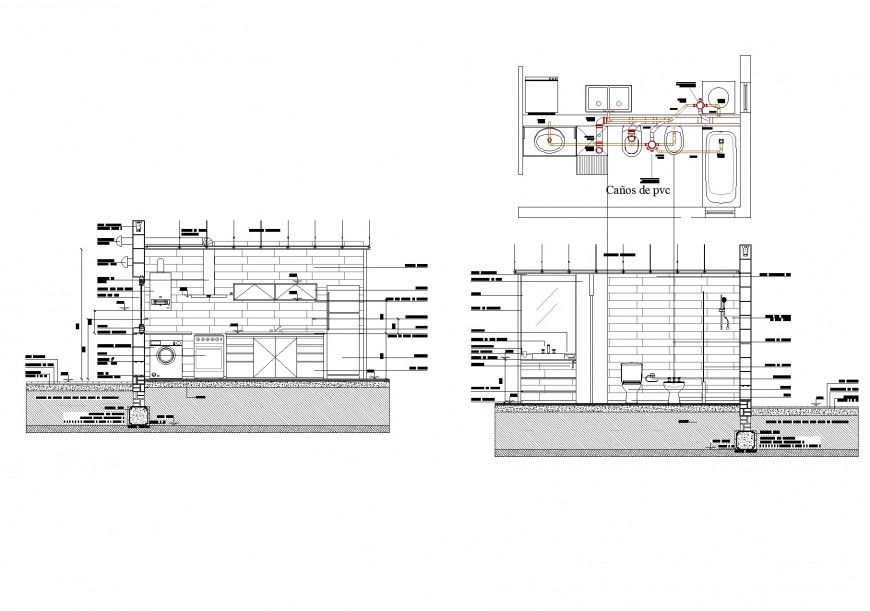Plumbing sanitary pipe line toilet plan layout file
Description
Plumbing sanitary pipe line toilet plan layout file, section A-A’ detail, section B-B’ detail, column section detail, brick wall detail concrete mortar detail, water closed and sink detail, brick wall detail, flooring detail, wall tiles detail, etc.
File Type:
DWG
File Size:
729 KB
Category::
Interior Design
Sub Category::
Bathroom Interior Design
type:
Gold
Uploaded by:
Eiz
Luna
