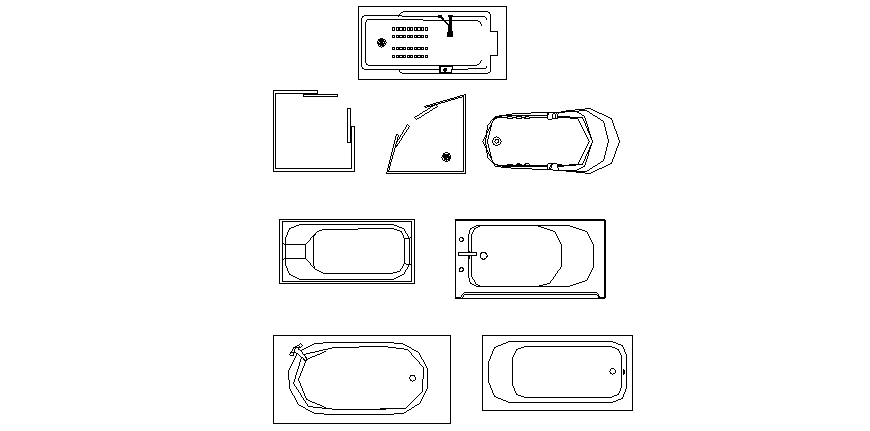Bathtub CAD block layout file
Description
Bathtub CAD block layout file, main hole detail, trap detail, sink detail, top view detail, hidden line detail, nut bolt nut detail, ellipse shape bathtub detail, thickness of wall detail, bathtub 2” under detail, arc shape of sink detail, etc.
File Type:
DWG
File Size:
102 KB
Category::
Interior Design
Sub Category::
Bathroom Interior Design
type:
Gold
Uploaded by:
Eiz
Luna
